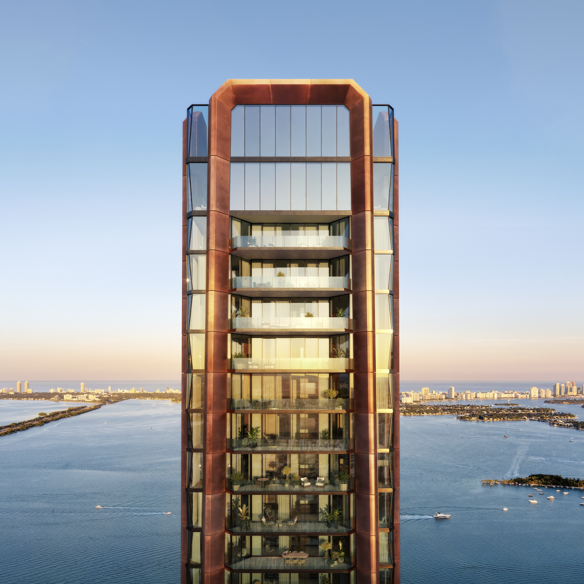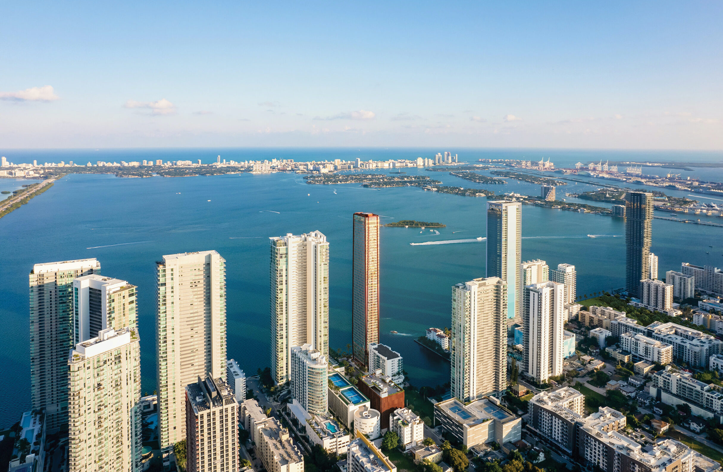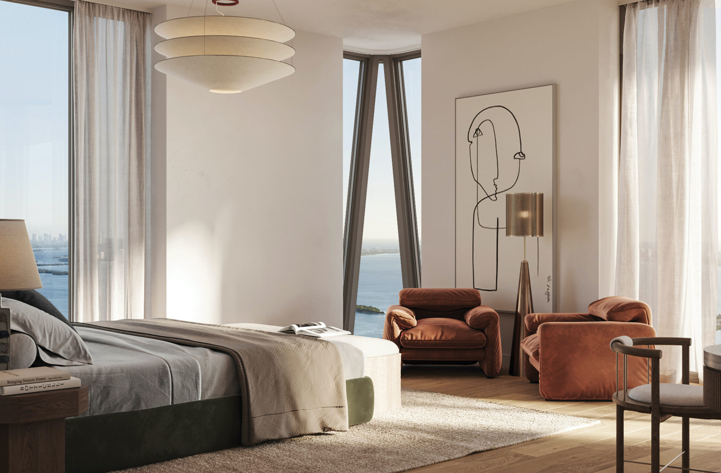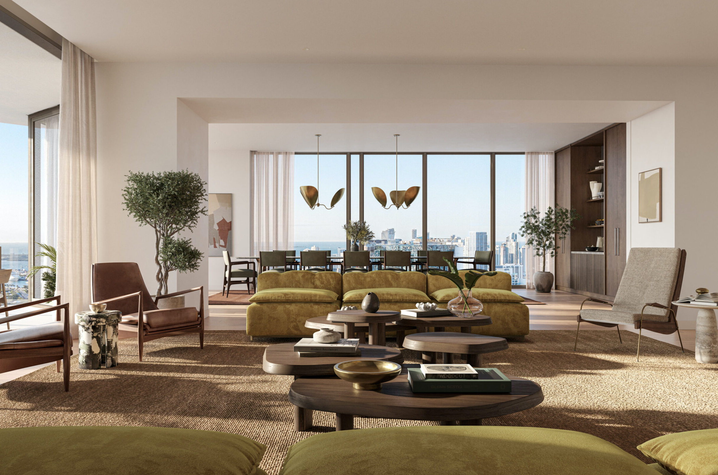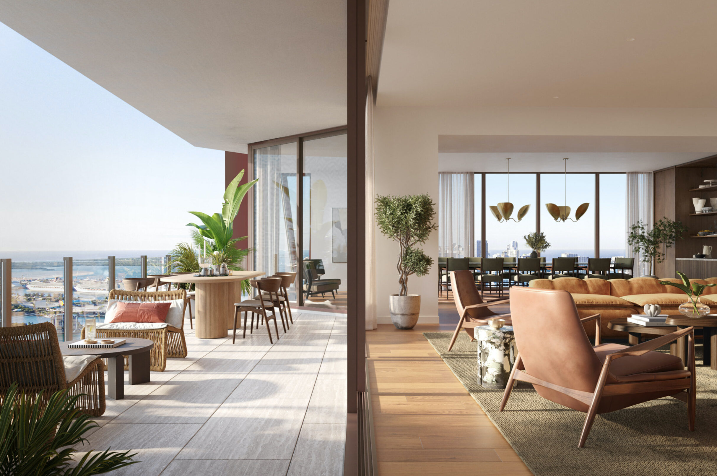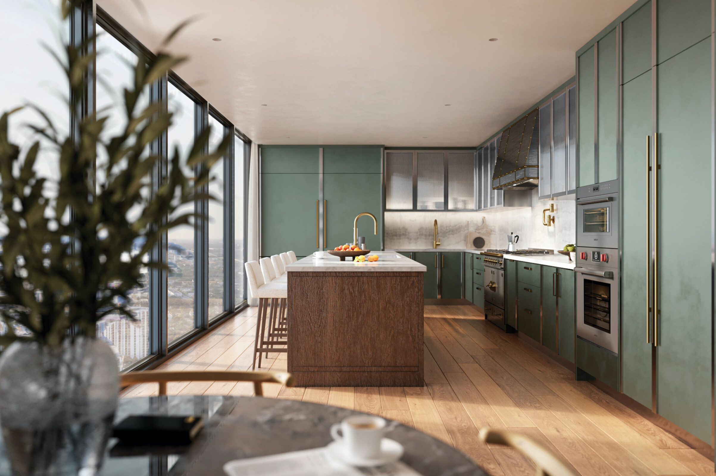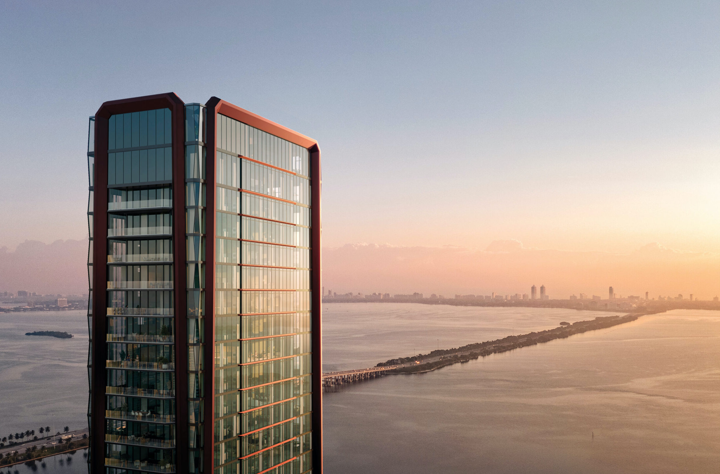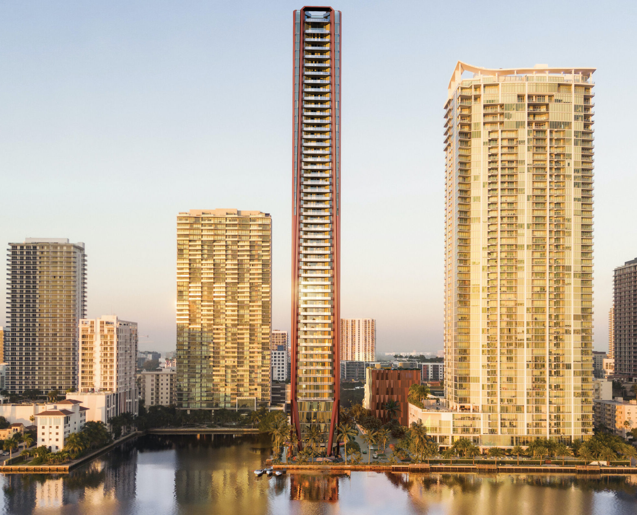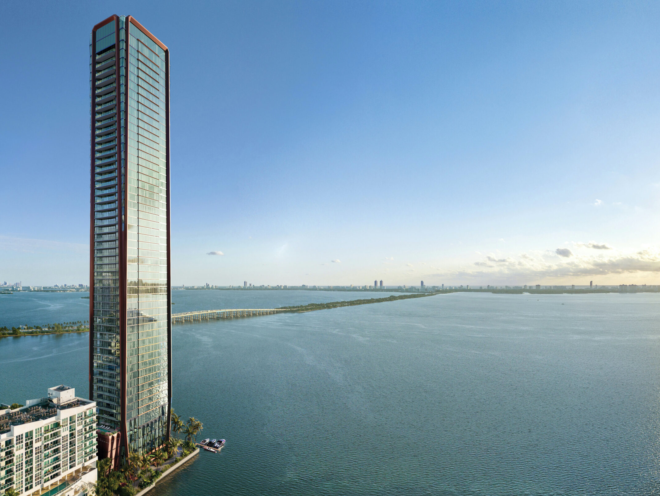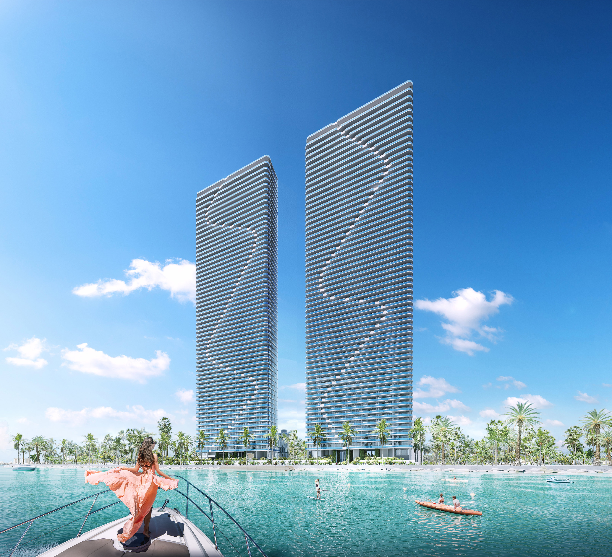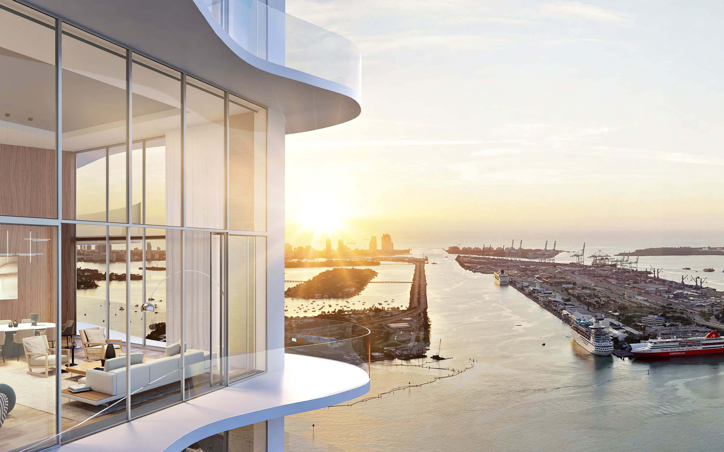Villa Miami
2026
Villa Miami offers half-floor and full-floor residences. The half-floor residences come with 3 or 4 bedrooms and offer just below 3,000 SF with around 300-350 SF of terrace. The full-floor residences offer 4 or 5 bedrooms and around 5,900 SF of living space with a 600-700 SF terrace. Both the east and west-facing terraces are 10ft deep. The large Mario Carbone-designed kitchens are remarkable The location of the bedrooms, as well as the kitchens, varies depending on the floor plan. We were told that the option of enclosing or opening up the kitchen and the location of the kitchen and master bedroom can be discussed with the developer but this depends on the type of floor plan and floor level. Needless to say, the earlier in the project you purchase, the easier this might be. Residents can access the units via private elevator foyers and offer one entrance for service and one for residents. All units come with a separate family room, east and west-facing terraces, as well as a pantry and separate laundry room. Ceilings heights at Villa Miami are 10-11′ high. Besides the full-floor residences, the south-facing half-floor 01 line is best. The Southside sells for a premium since it is located on a corner lot with an inlet towards the south. The only obstruction that might happen in the future, and is likely to happen, is when the corner lot on the other side of the inlet will be home to a new condo. This is however still a wide angle and will keep having amazing views. On the north side of Villa Miami views might be obstructed by the neighboring Biscayne Beach condo.
- Villa Miami
- $4,000,000 - $8,700,000
- 700 NE 29th St, Miami, FL 33137, USA
- 72 units
- 55 stories
- From 2,940ft² - 6,083ft²
